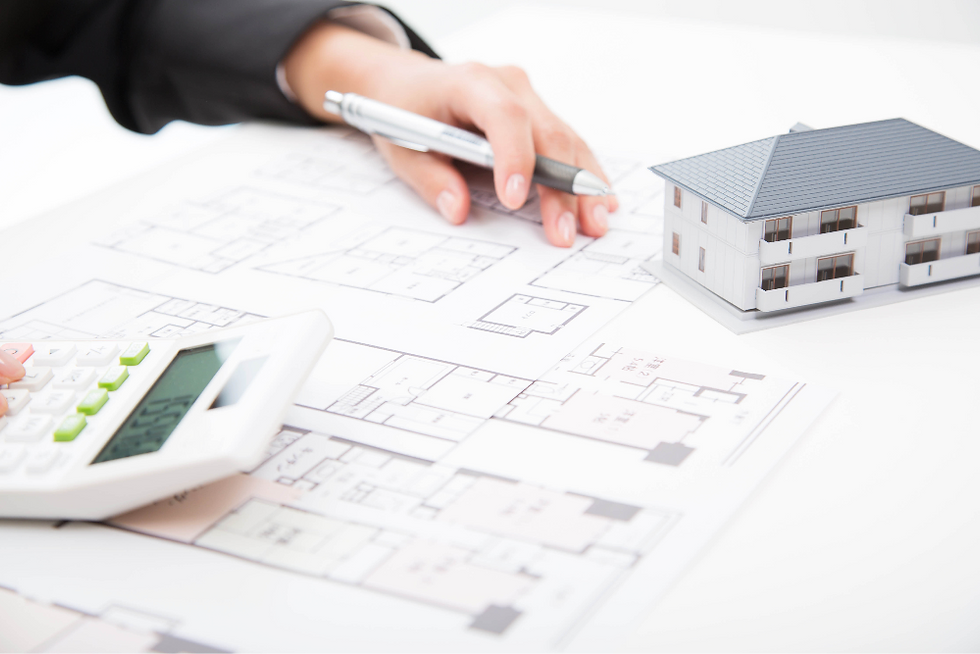Types of Construction Systems for Commercial Warehouse/Flex Buildings
- Amine El-khoury
- Oct 10, 2023
- 3 min read
Warehouse and flex buildings have become an indispensable part of modern industries, supply chains, and e-commerce ecosystems. Typically they need to be large, open spaces that need to be strong and durable. Designed to accommodate both storage and operations, these buildings prioritize functionality, space maximization, and adaptability.
As a result, there are a number of different construction systems that can be used to build these types of buildings.
Here is an overview of some of the most common construction systems for warehouse/flex type buildings:
1. Pre-engineered Metal Buildings (PEMB)
Popular for their cost-effectiveness and speed of construction, PEMBs consist of factory-made components shipped to the site for assembly. They're customizable, with long spans requiring minimal interior columns, making them ideal for warehouse storage.

Pros:
Speedy construction
Cost-effective compared to traditional construction
Long spans offer unobstructed space
Cons:
Limited aesthetic appeal
May not suit all environmental conditions without modifications
2. Tilt-up Concrete Warehouse Construction
Here, large concrete panels are cast horizontally on-site and then tilted to a vertical position using cranes. Once erected and aligned, they form the building's walls.

Pros:
Durable and resistant to fire, wind, and seismic activities
Provides a more finished look compared to metal buildings
Can incorporate architectural finishes
Cons:
Requires ample space on-site for panel casting
Not ideal for multi-story structures
3. Masonry Block or Brick Construction
A traditional method where walls are constructed using concrete blocks or bricks. It's a time-tested method, providing both aesthetics and durability.
Pros:
Extremely durable
Provides better insulation compared to metal structures
Resistant to fire
Cons:
More labor-intensive
Longer construction time
4. Structural Steel Frame
Used primarily for larger warehouses, structural steel frames are composed of columns and beams that support the roof and walls. It provides the flexibility of creating large open spaces without columns interfering.

Pros:
Long-lasting and durable
Suited for large structures
Allows for multi-story designs
Cons:
Requires protective measures against rust and corrosion
More expensive than PEMBs
5. Light Gauge Steel Construction
This system utilizes thin steel sheets, bent into specific profiles, used as studs and joists. It’s faster than structural steel frames and more suited for light-duty warehouses or flex buildings.
Pros:
Lightweight and speedy construction
Cost-effective for smaller warehouses
Easy to modify or expand
Cons:
Not suited for heavy-duty or large warehouses
6. Post and Beam System
An age-old system where vertical posts support horizontal beams, providing the basic framework. This system is often used in combination with other construction methods.
Pros:
Offers architectural flexibility
Can achieve a rustic aesthetic appeal
Allows for open space without obstructions
Cons:
Might not provide the same level of insulation and weatherproofing as modern methods
Typically more suited for barns or residential structures
7. Hybrid Systems
Modern warehouses often employ a mix of the above systems to achieve specific goals. For instance, a warehouse might combine a structural steel frame for the main storage area and tilt-up concrete for administrative spaces.
Pros:
Tailored to specific needs
Can achieve a balance between aesthetics and functionality
Cons:
Requires careful planning and execution
Potentially higher costs due to mixed materials and methods
Factors to consider when choosing a construction system for a warehouse/flex type building:
Size and scope of the project: Larger buildings with higher ceilings and clear spans will require a more robust construction system.
Budget: Precast concrete and structural steel construction systems are more expensive than metal building or wood frame construction systems.
Desired timeline: Precast concrete and structural steel construction systems typically take longer to build than metal building or wood frame construction systems.
Specific needs of the user: Some businesses may have specific requirements for their warehouse/flex type building, such as a certain level of fire resistance or insulation.
Choosing the right construction system for a warehouse or flex building depends on various factors, including budget, intended use, location, and desired lifespan.
It's always advisable to consult with construction professionals, architects and engineers to select the system that aligns best with the project's goals. As industries evolve, so will the methods to house them. The key lies in adaptability and understanding the strengths and weaknesses of each system.
Are you still not clear on the different options you need to consider for your Warehouse building? We are happy to give you our professional opinion on your specific project. Reach out!



Comments